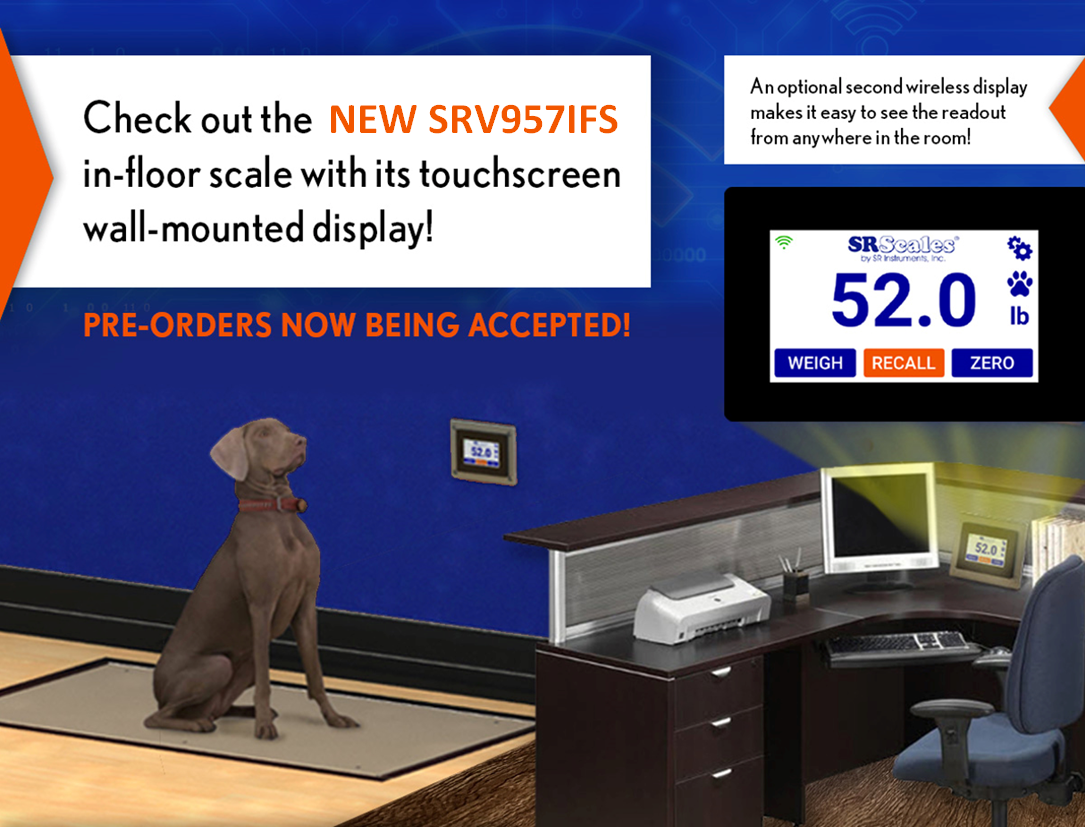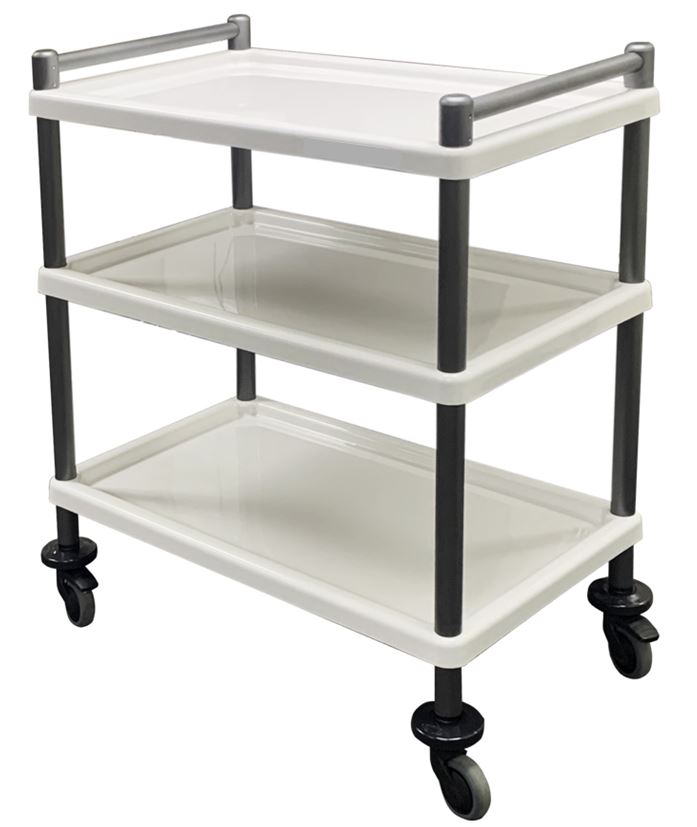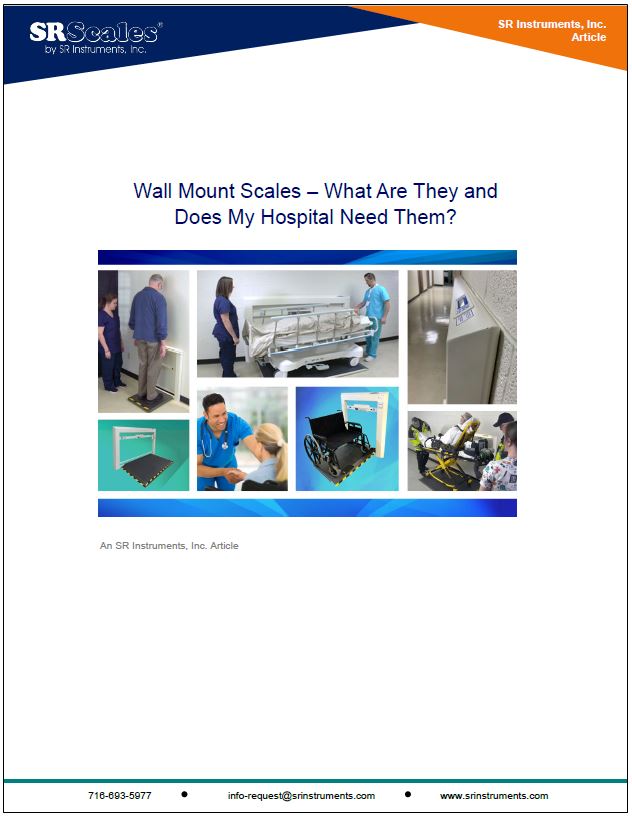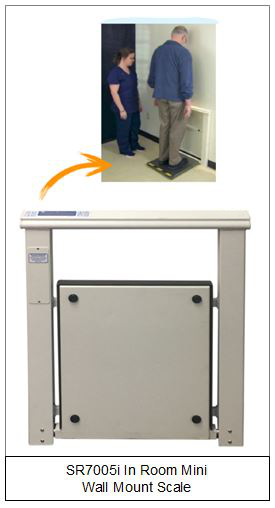
Last Fall we attended a number conferences focusing on healthcare design architects and facility planners. As a supplier of medical weighing systems, we wanted to learn more about architectural requirements and specifically what architects need in additional resources from a manufacturer. These events were very helpful to us in better understanding the challenges faced by busy architects who design new hospitals and modern medical centers.
We learned from speaking with healthcare design architects from across the globe the importance of having medical devices and other products available in a 3D (three dimensional) file format for use in hospital design plans. As a result, we are now making available for use with Autodesk® Revit®, a number of our more popular medical scales.
Healthcare design architects, facility managers, and biomedical engineers requiring accurate 3D renderings of our scales for their facility plans can register on our website at http://bit.ly/SR-Scales-3D-reg to select the scale that meets their project design requirements. Once you have registered, you can download the files for use with Autodesk Revit versions 2015 thru 2017. If you need older Revit content, it can be provided back to Revit 2012 at your request.
(Autodesk and Revit are registered trademarks or trademarks of Autodesk, Inc., in the USA and other countries. Other trademarks or registered trademarks are the property of their respective owners.)




